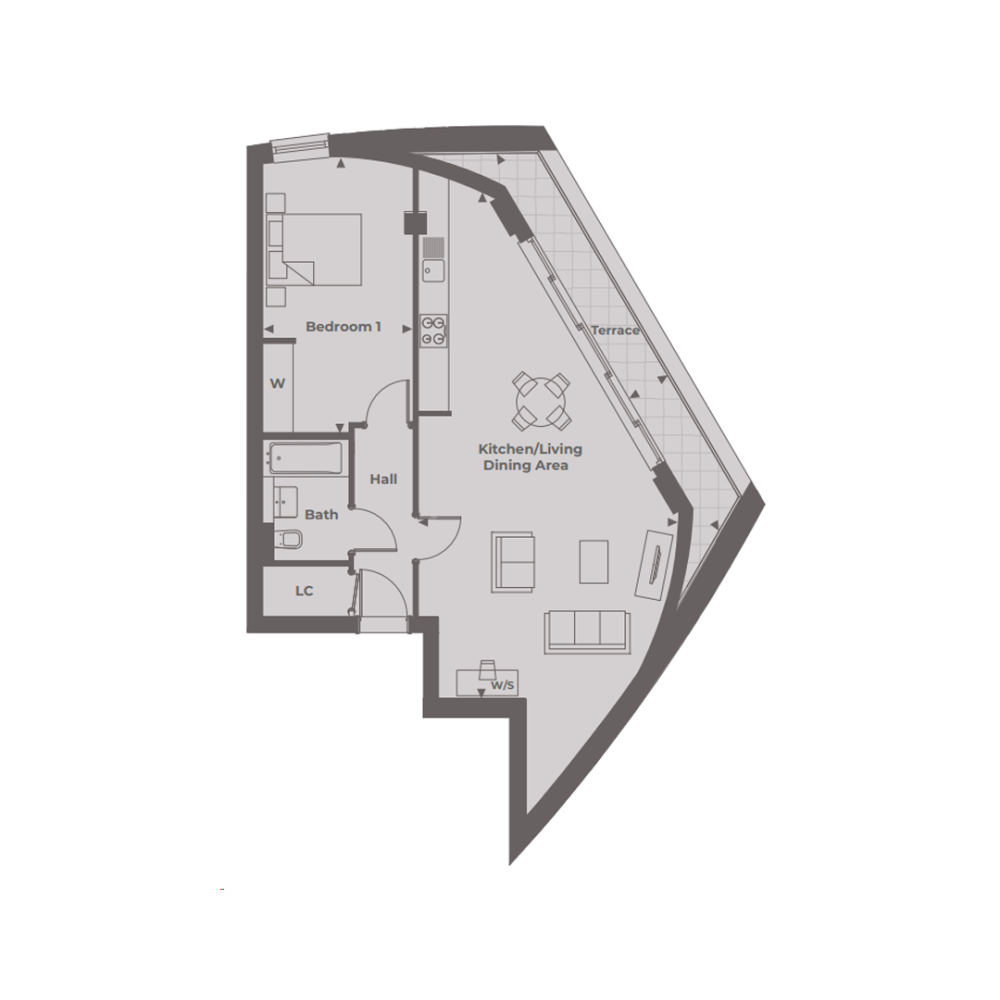Total Internal Area
67.53 sq. mts.
727 sq. ft.
Kitchen/Dining/Living Area
10.00 m x 5.10 m
32’9’’ x 16’8’’
Bedroom 1
5.50 m x 3.00 m
18’0’’ x 9’10’’
Terrace
8.10 m x 0.90 m
26’7’’ x 2’11’’

1 bedroom apartment home
£440,000
We're open today: 10am - 5pm
Large 1 bed
Large 1 bed
An exceptional terrace measuring more than eight metres helps gives this apartment a truly desirable feel.
The sliding doors follow the unique, curved shape of this outside space, illuminating the open-plan kitchen/dining/living area.
The kitchen features sleek, high-specification, integrated appliances, while the rest of the spacious room is ideal for relaxing, entertaining or homeworking, with a designated space available.
Allocated parking space
Terrace
Car charging points
Energy efficient appliances included
Secure gated parking
10 year new home warranty
Full fibre broadband
Smart heating and zoned controls

Total Internal Area
67.53 sq. mts.
727 sq. ft.
Kitchen/Dining/Living Area
10.00 m x 5.10 m
32’9’’ x 16’8’’
Bedroom 1
5.50 m x 3.00 m
18’0’’ x 9’10’’
Terrace
8.10 m x 0.90 m
26’7’’ x 2’11’’
Point from which maximum dimensions are measured. Dimensions are intended for guidance only and may vary by plus or minus 7.6cm/3", The plots indicate general layout only which may vary from other plots. Kitchen and bathroom layouts indicative only. W denotes wardrobe. Cpd denotes cupboard. E/S denotes ensuite, W/S denotes workstation. — denotes porch. (h) denotes handed. Please contact Sales Consultant for more information.

Crown Lane, Maidenhead, Berkshire, SL6 1BX