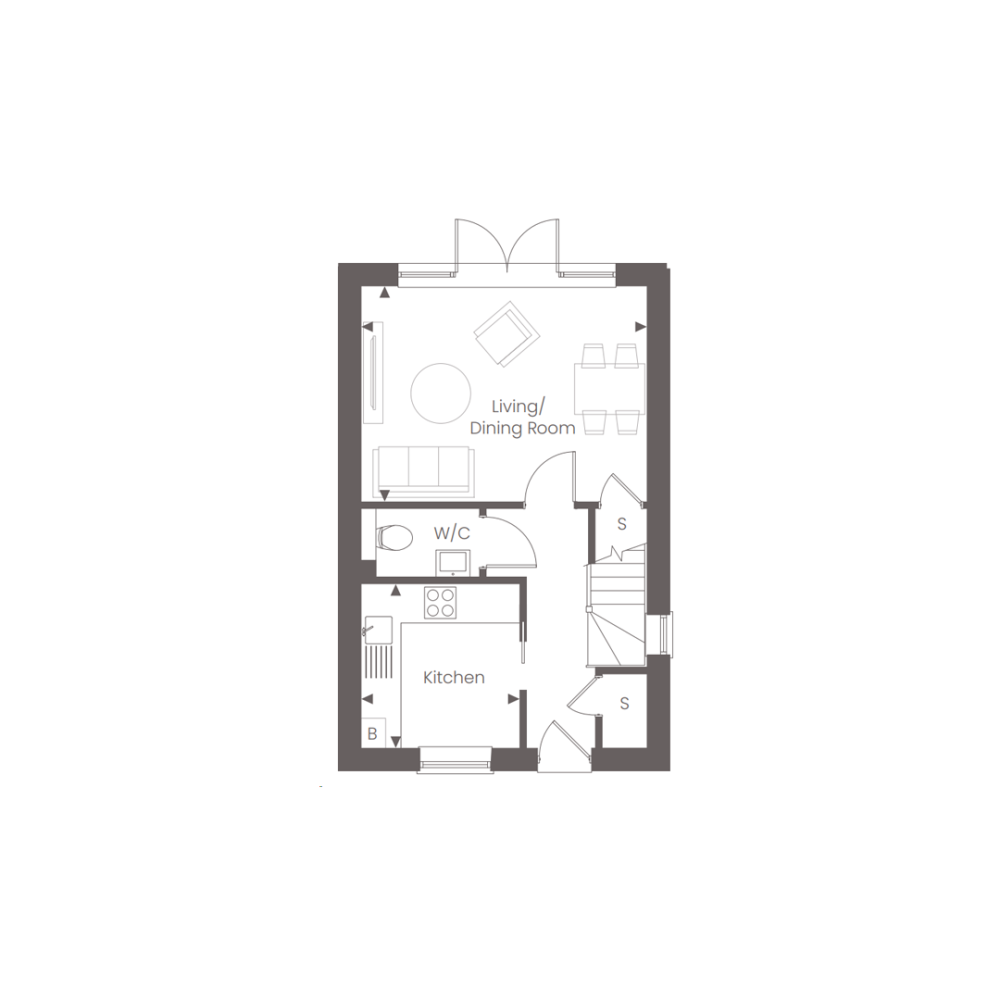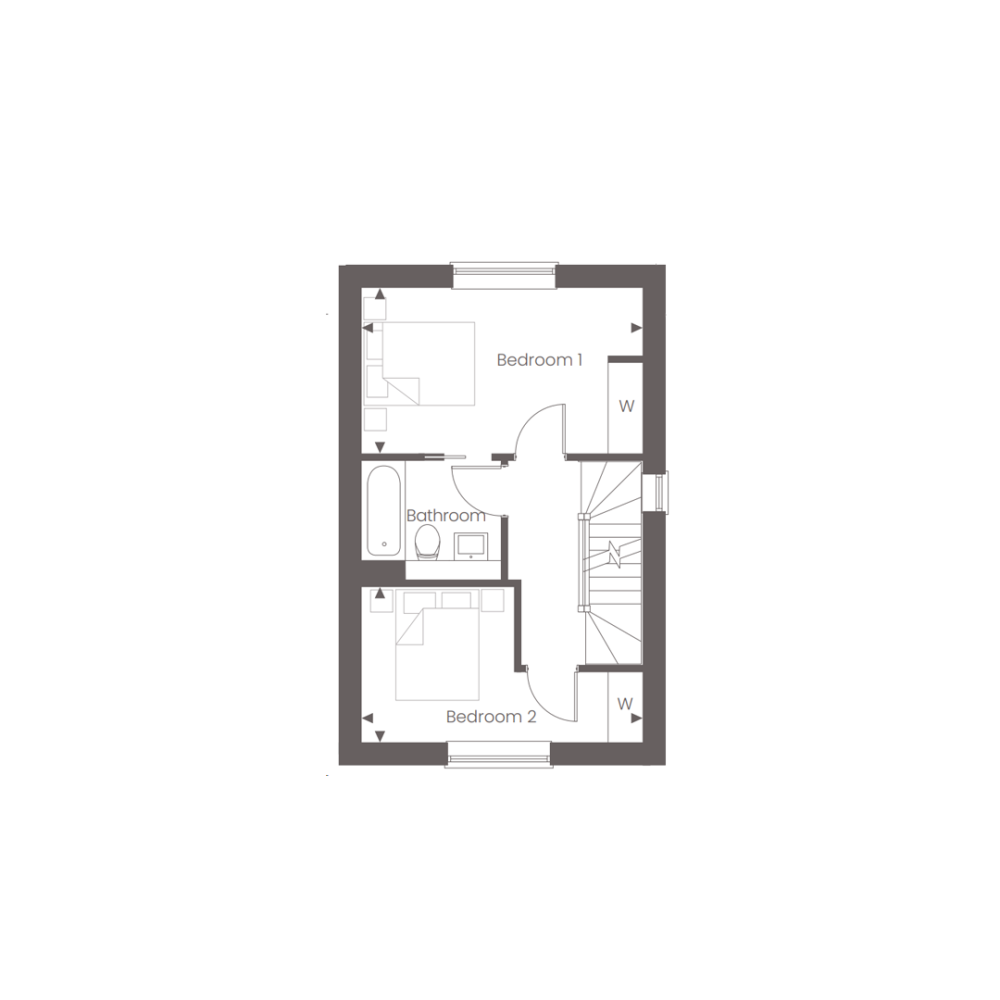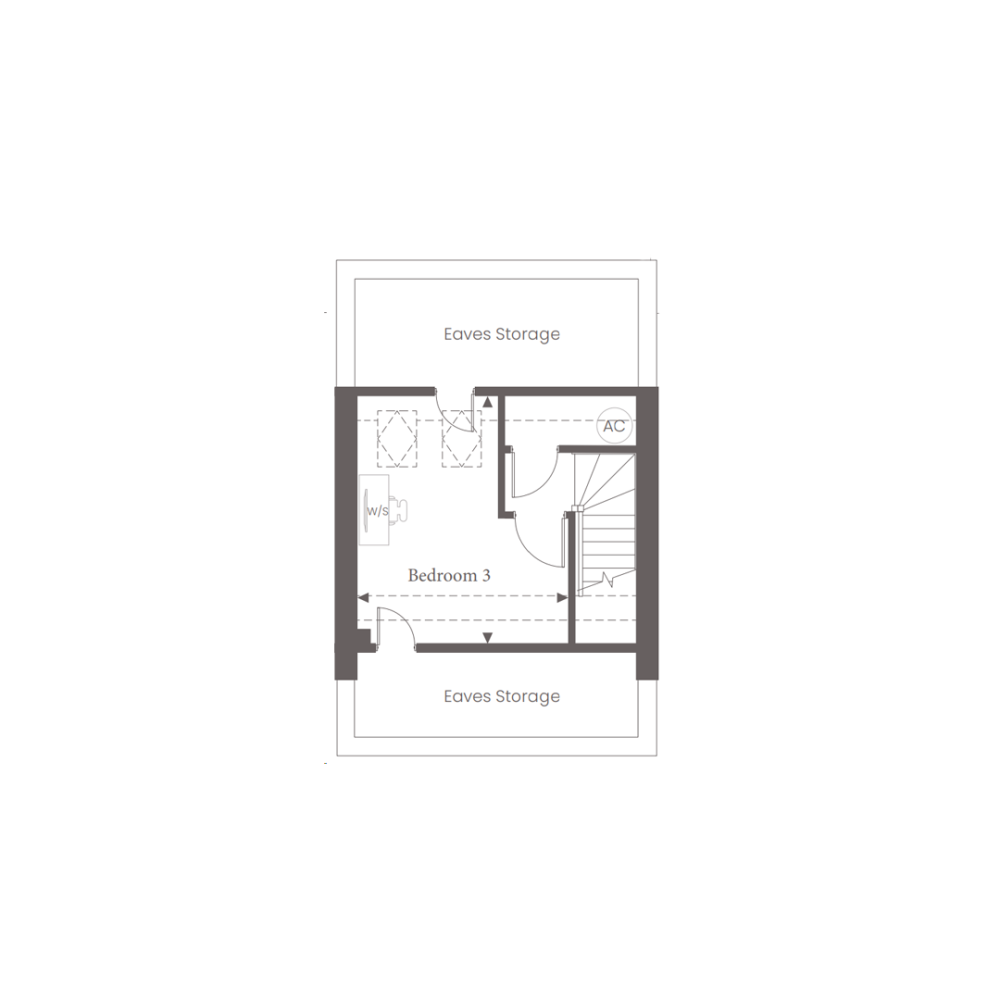Kitchen
2.75m x 2.63m
9’0” x 8’8”
Living/Dining Room
4.76m x 3.63m
15’7” x 11’11”
Bedroom 1
4.76m x 2.80m
15’7” x 9’3”
Bedroom 2
4.76m x 2.68m
15’7” x 8’10”
Bedroom 3
4.23m x 3.60m
13’11” x 11’10”

3 bedroom home
£480,000
We're open today: 10am - 5pm
£5,000 furniture package voucher
£5,000 furniture package voucher
10 year new home warranty
Dedicated study
Low energy lighting
Energy efficient appliances included
Insulation to reduce heat loss
Car port



Kitchen
2.75m x 2.63m
9’0” x 8’8”
Living/Dining Room
4.76m x 3.63m
15’7” x 11’11”
Bedroom 1
4.76m x 2.80m
15’7” x 9’3”
Bedroom 2
4.76m x 2.68m
15’7” x 8’10”
Bedroom 3
4.23m x 3.60m
13’11” x 11’10”
Point from which maximum dimensions are measured. Dimensions are intended for guidance only and may vary by plus or minus 7.6cm/3", The plots indicate general layout only which may vary from other plots. Kitchen and bathroom layouts indicative only. W denotes wardrobe. Cpd denotes cupboard. E/S denotes ensuite, W/S denotes workstation. — denotes porch. (h) denotes handed. Please contact Sales Consultant for more information.
Check your affordability using our budget calculators
Available
Reserved
Sold


Hendrix Drive, Aylesbury Road, Aston Clinton, Buckinghamshire, HP22 0AT