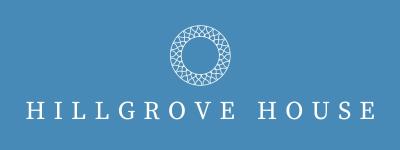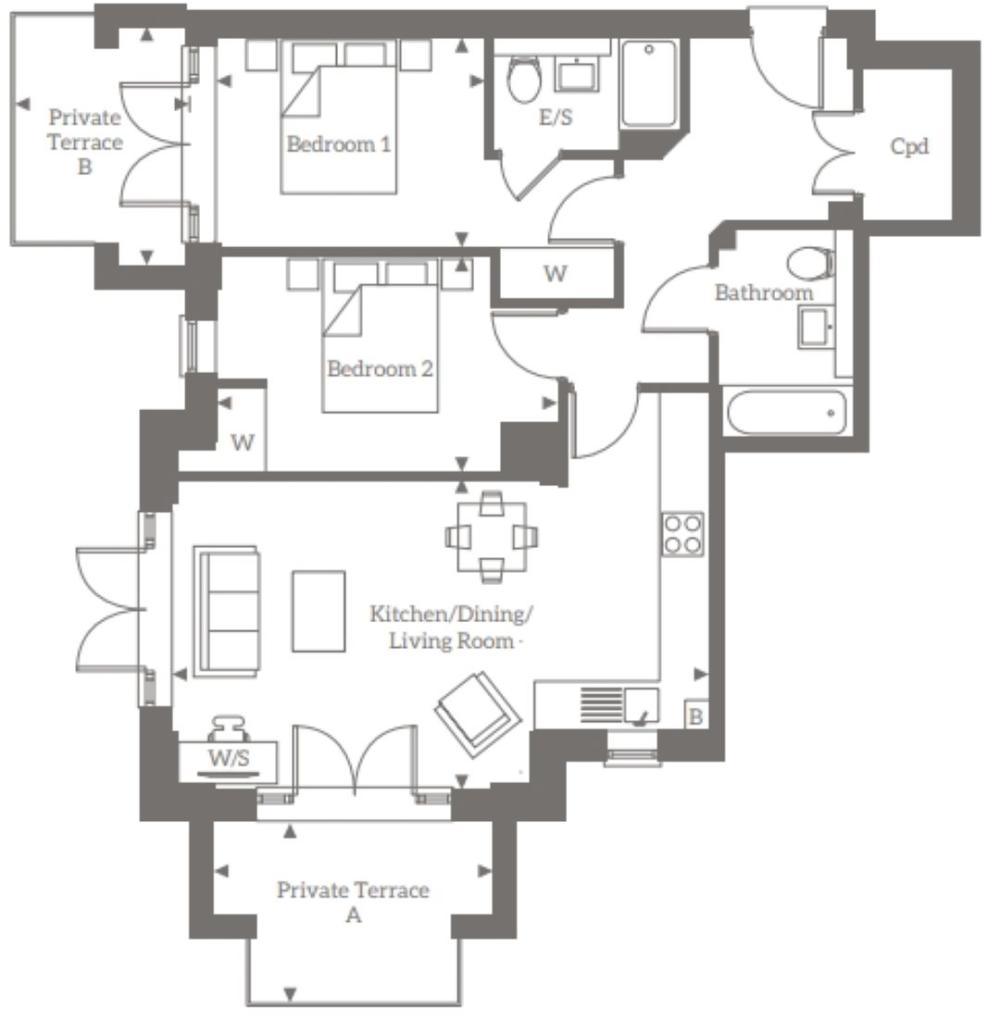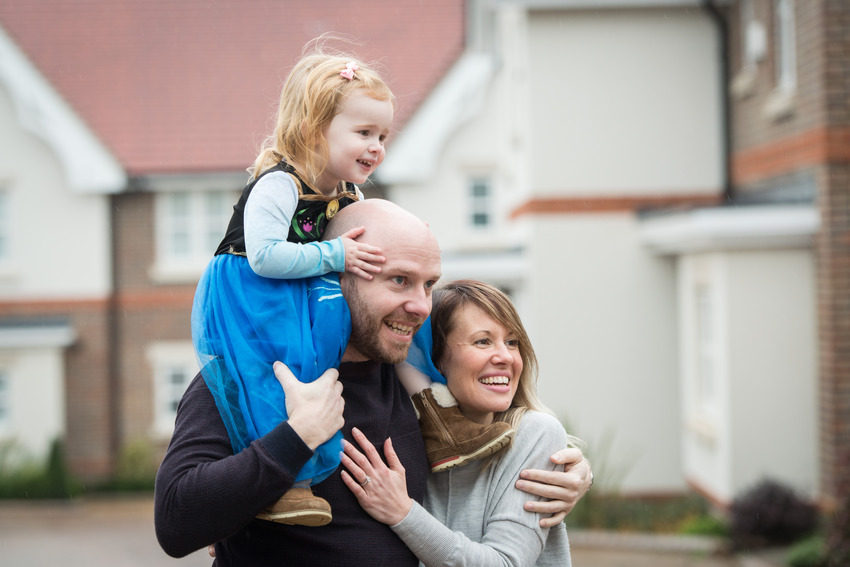Two bedroom home
798 sq ft
74.2 sq m
Kitchen/Living/Dining Room
6.88m x 3.98m
22’7” x 13’0”
Bedroom 1
3.46m x 2.72m
11’4” x 8’11”
Bedroom 2
4.38m x 2.78m
14’4” x 9’1”
Terrace A
3.60m x 2.40m
11’10” x 7’10”
Terrace B
3.10m x 2.20m
11’2” x 7’3”

2 bedroom apartment home
£525,000
Viewings by appointment only
Ready to move in
Ready to move in
10 year new home warranty
Underfloor heating
Terrace
Energy efficient appliances included
Insulation to reduce heat loss
Low energy lighting
Smart heating and zoned controls
Allocated parking space

Two bedroom home
798 sq ft
74.2 sq m
Kitchen/Living/Dining Room
6.88m x 3.98m
22’7” x 13’0”
Bedroom 1
3.46m x 2.72m
11’4” x 8’11”
Bedroom 2
4.38m x 2.78m
14’4” x 9’1”
Terrace A
3.60m x 2.40m
11’10” x 7’10”
Terrace B
3.10m x 2.20m
11’2” x 7’3”
Point from which maximum dimensions are measured. Dimensions are intended for guidance only and may vary by plus or minus 7.6cm/3", The plots indicate general layout only which may vary from other plots. Kitchen and bathroom layouts indicative only. W denotes wardrobe. Cpd denotes cupboard. E/S denotes ensuite, W/S denotes workstation. — denotes porch. (h) denotes handed. Please contact Sales Consultant for more information.

Hillgrove House, 186A High Street, Edgware, London, HA8 7EX
2 bedroom homes
from £525,000
Viewings by appointment only