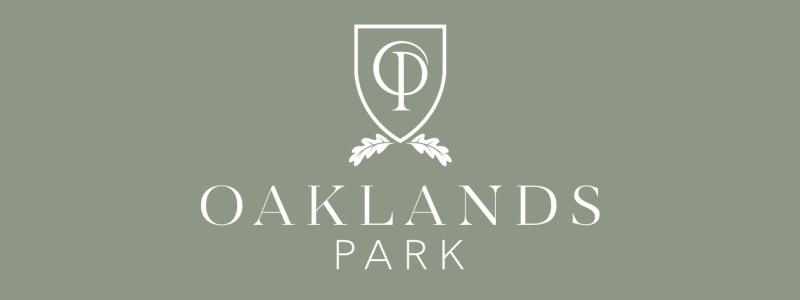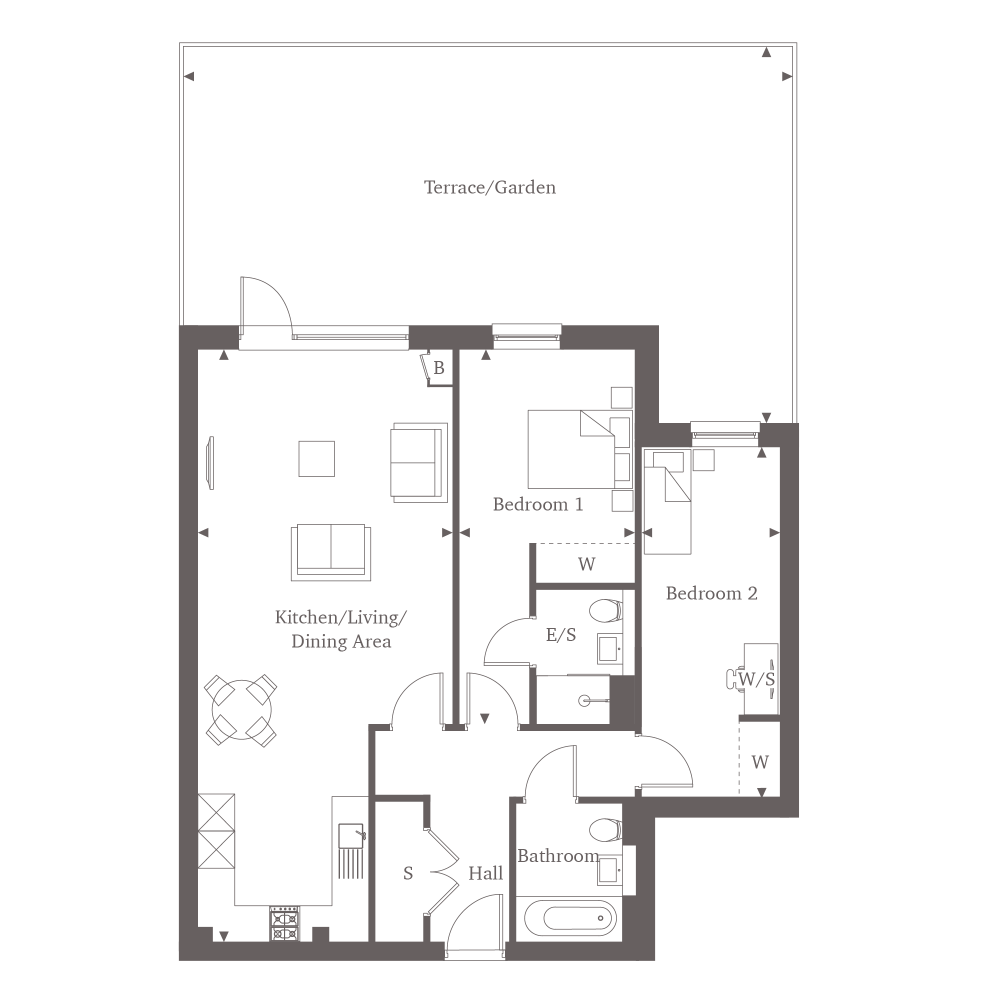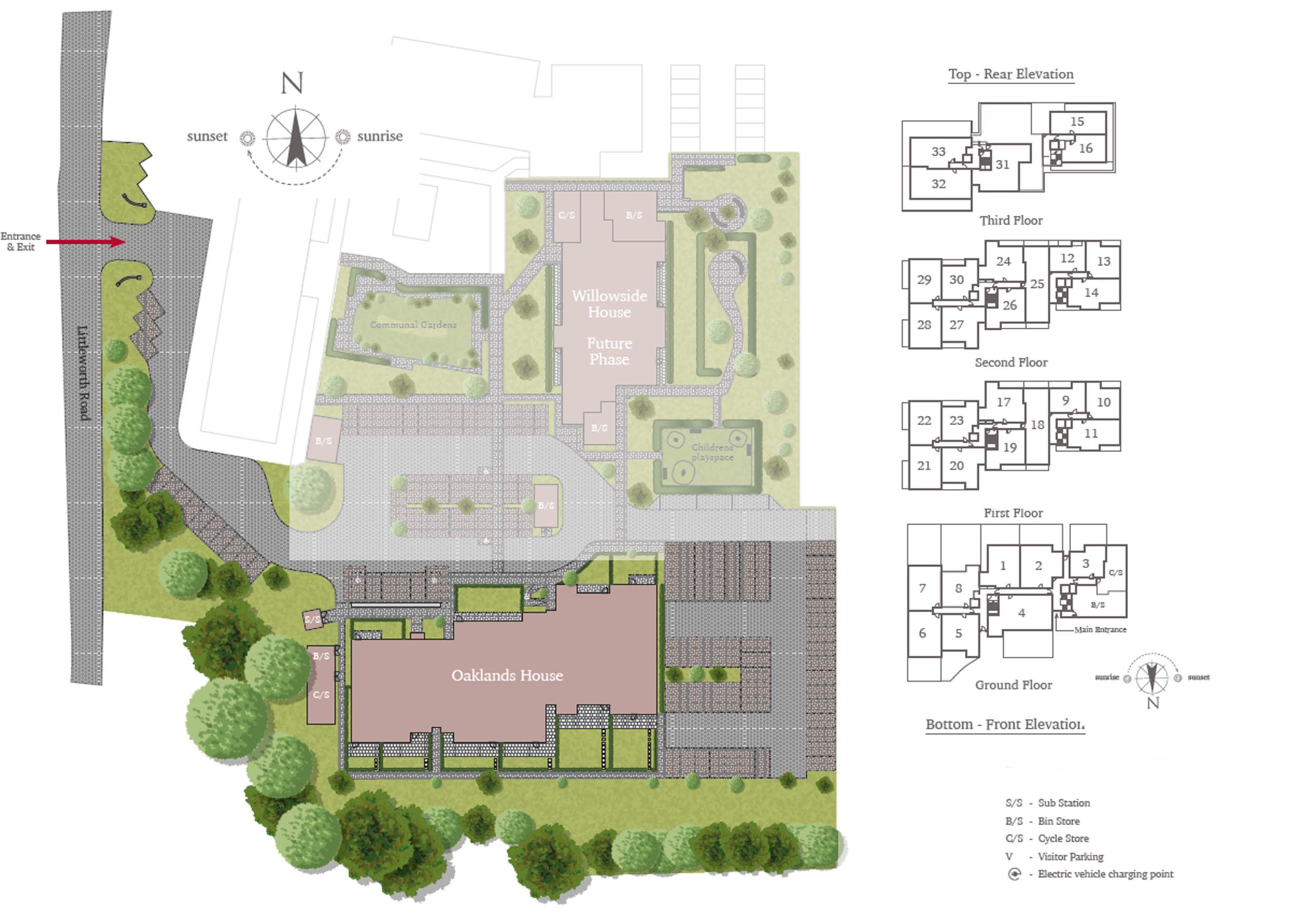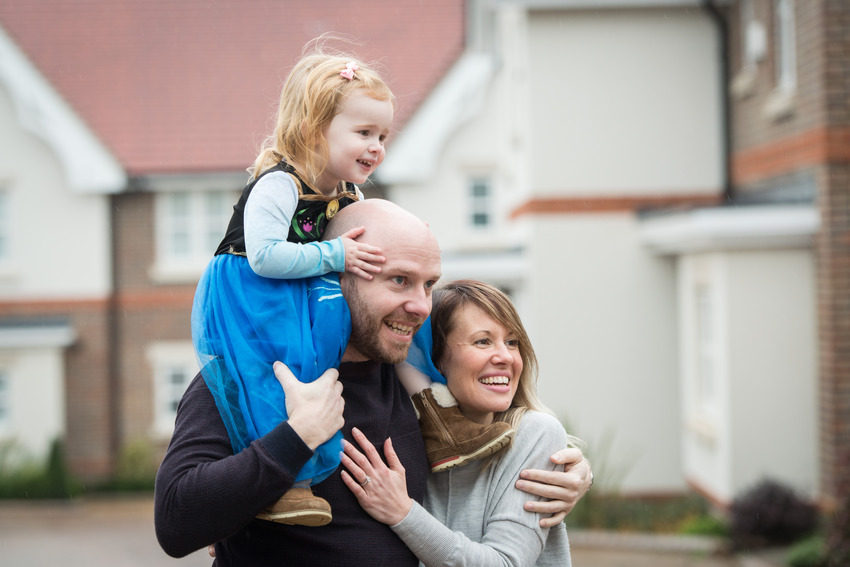Total Internal Area
80.7 sq m
869 sq ft
Kitchen/Living/Dining Area
9.56m x 4.11m
31’4” x 13’6”
Bedroom 1
6.02m x 2.84m
19’9” x 9’4”
Bedroom 2
4.47m x 2.20m
14’8” x 7’3”
Terrace
9.72m x 6.35m
31'11"sqft x 20'10"sqft

2 bedroom apartment home
£605,000
Luxury flooring included
Luxury flooring included
Discover an exquisite ground floor apartment boasting a generously proportioned open plan kitchen and living area, perfect for modern living.
The inviting living space seamlessly connects to the south facing terrace, offering an expansive area for relaxation and enjoyment.
The master bedroom is designed to accommodate a double bed, complete with a built-in wardrobe and a private en-suite. Bedroom two, bathed in natural light from its south facing window, offers versatility as a study or guest bedroom. The main bathroom, featuring a bathtub, is conveniently situated off the hallway, accompanied by ample storage space.
10 year new home warranty
Terrace
Car charging points
Smart heating and zoned controls
Wired for Sky Q

Total Internal Area
80.7 sq m
869 sq ft
Kitchen/Living/Dining Area
9.56m x 4.11m
31’4” x 13’6”
Bedroom 1
6.02m x 2.84m
19’9” x 9’4”
Bedroom 2
4.47m x 2.20m
14’8” x 7’3”
Terrace
9.72m x 6.35m
31'11"sqft x 20'10"sqft
Point from which maximum dimensions are measured. Dimensions are intended for guidance only and may vary by plus or minus 7.6cm/3", The plots indicate general layout only which may vary from other plots. Kitchen and bathroom layouts indicative only. W denotes wardrobe. Cpd denotes cupboard. E/S denotes ensuite, W/S denotes workstation. — denotes porch. (h) denotes handed. Please contact Sales Consultant for more information.
Available
Reserved
Sold


Claygate House, Littleworth Road, Esher, Surrey, KT10 9PN