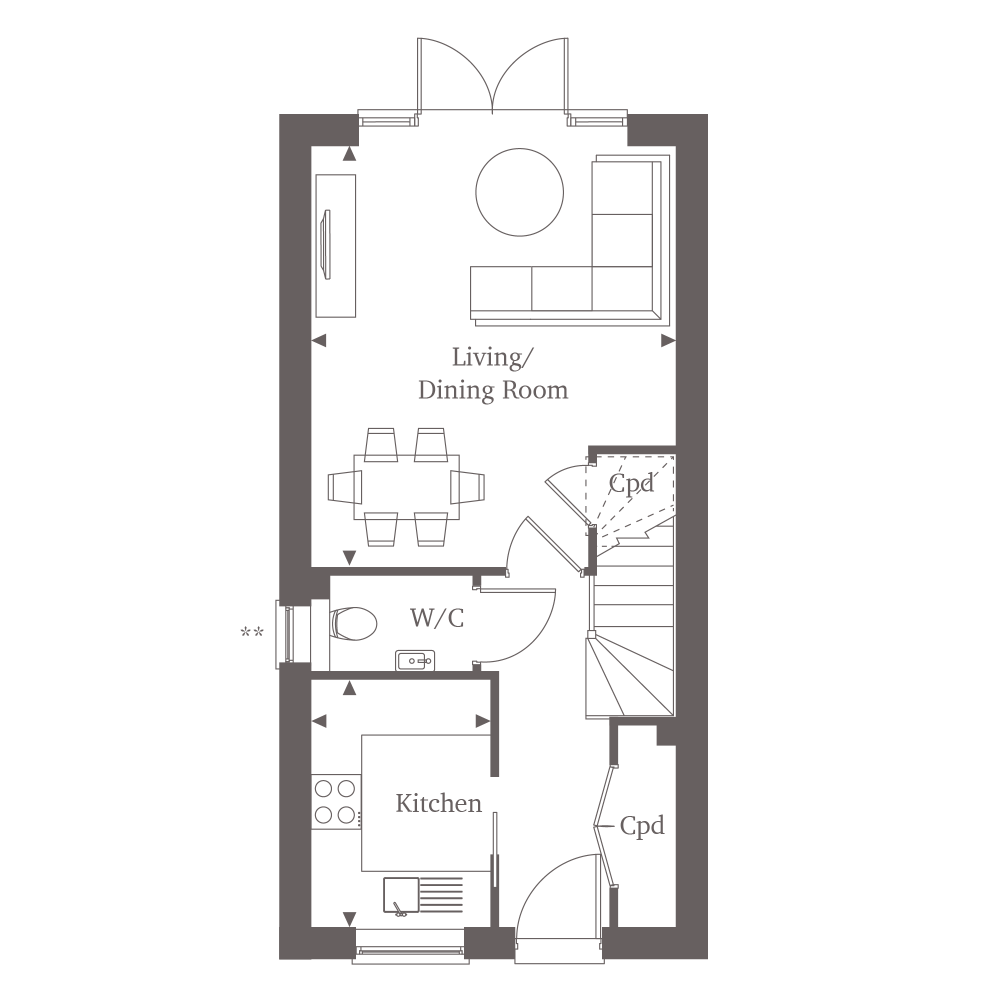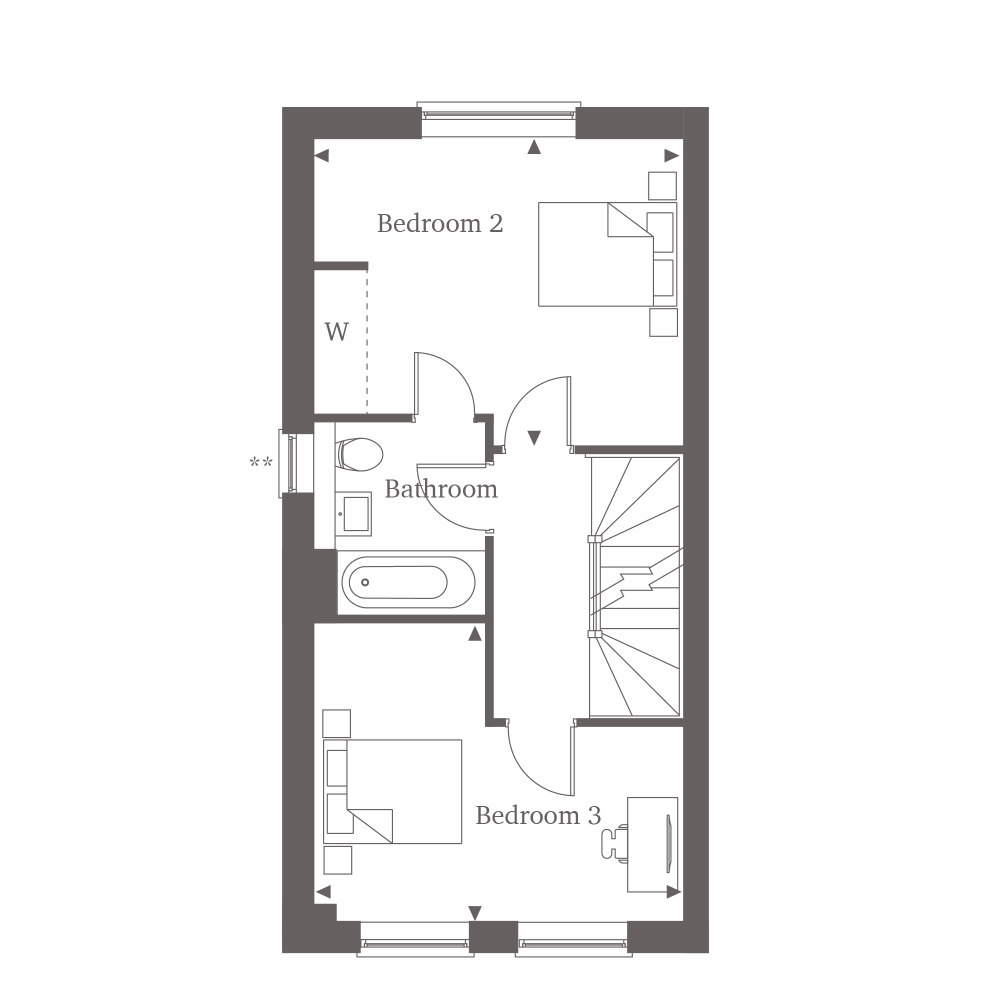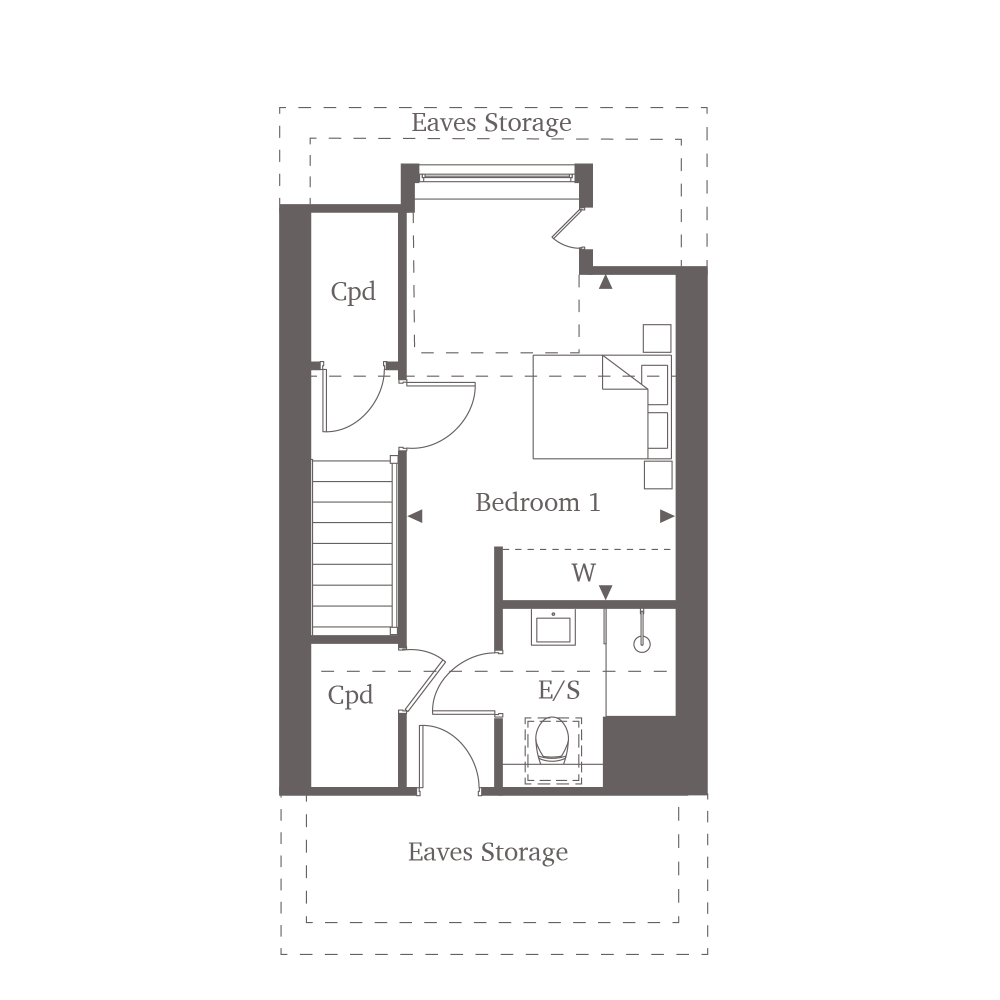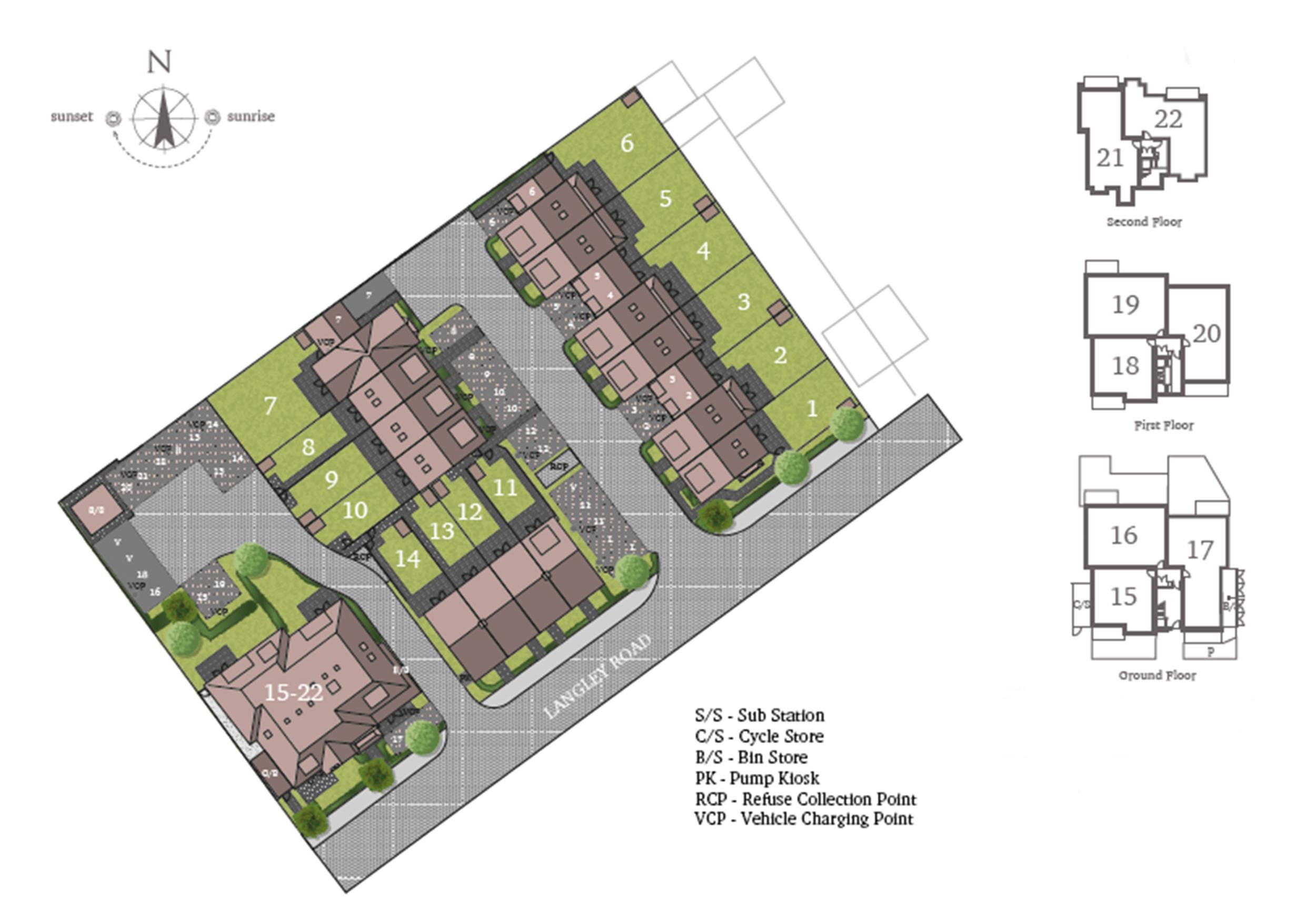Three Bedroom Home
98.94 sq m
1065 sq ft
Living/Dining Room
4.80m* x 4.17m*
15’9”* x 13’8”*
Kitchen
2.70m x 2.05m
8’9” x 6’9”
Bedroom 2
4.17m x 3.43m*
15’9” x 11’3”*
Bedroom 3
4.17m* x 3.21m*
15’9”* x 10’5”*
Bedroom 1
3.54m x 3.05m
11’6” x 10’0”

3 bedroom home
£625,000
Reduced mortgage rates available
Reduced mortgage rates available
10 year new home warranty
Wired for Sky Q
Low energy lighting
Energy efficient appliances included
Insulation to reduce heat loss
Private garden
Allocated parking space



Three Bedroom Home
98.94 sq m
1065 sq ft
Living/Dining Room
4.80m* x 4.17m*
15’9”* x 13’8”*
Kitchen
2.70m x 2.05m
8’9” x 6’9”
Bedroom 2
4.17m x 3.43m*
15’9” x 11’3”*
Bedroom 3
4.17m* x 3.21m*
15’9”* x 10’5”*
Bedroom 1
3.54m x 3.05m
11’6” x 10’0”
Point from which maximum dimensions are measured. Dimensions are intended for guidance only and may vary by plus or minus 7.6cm/3", The plots indicate general layout only which may vary from other plots. Kitchen and bathroom layouts indicative only. W denotes wardrobe. Cpd denotes cupboard. E/S denotes ensuite, W/S denotes workstation. — denotes porch. (h) denotes handed. Please contact Sales Consultant for more information.
Available
Reserved
Sold


Langley Road, Staines upon Thames, Surrey, TW18 2EH