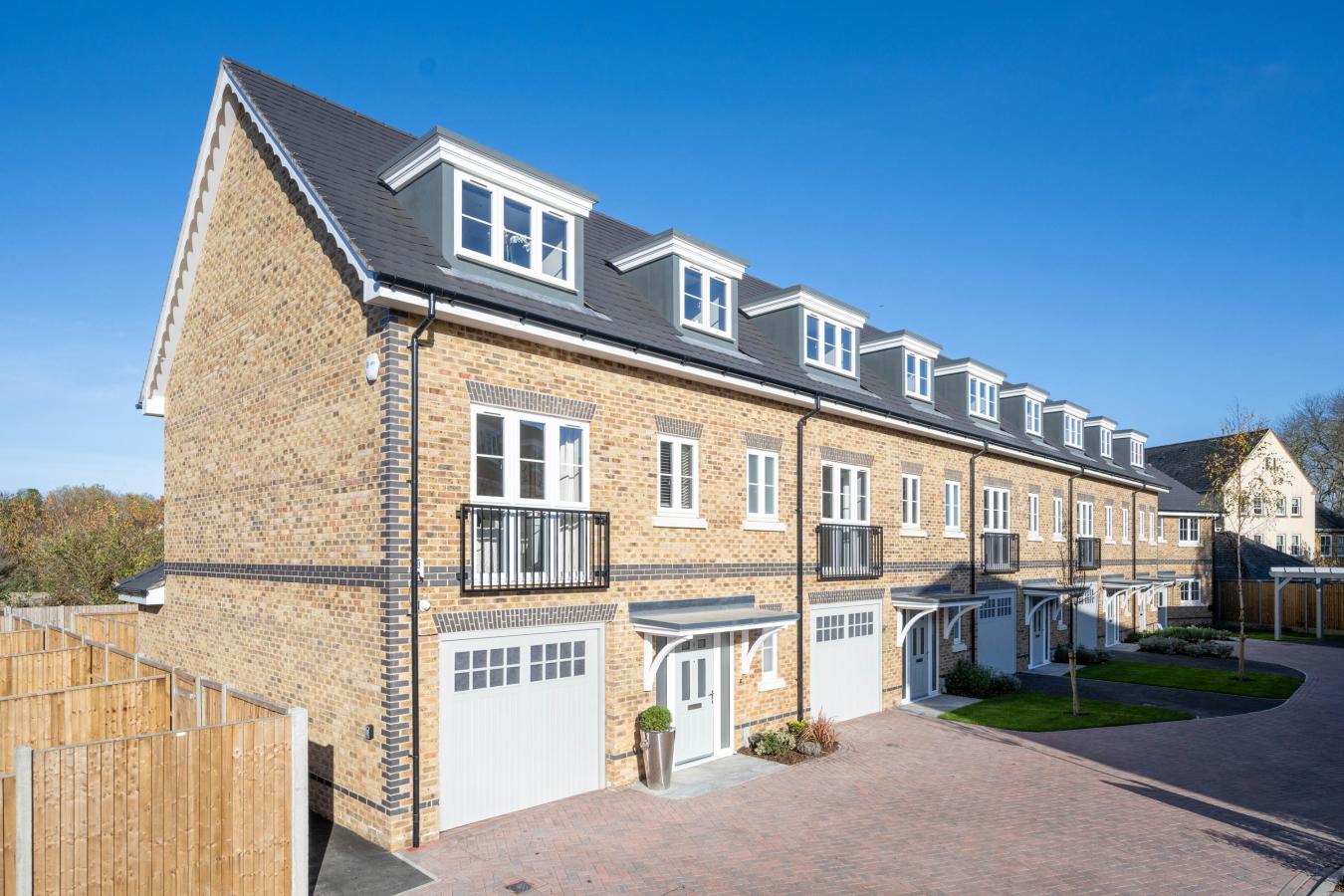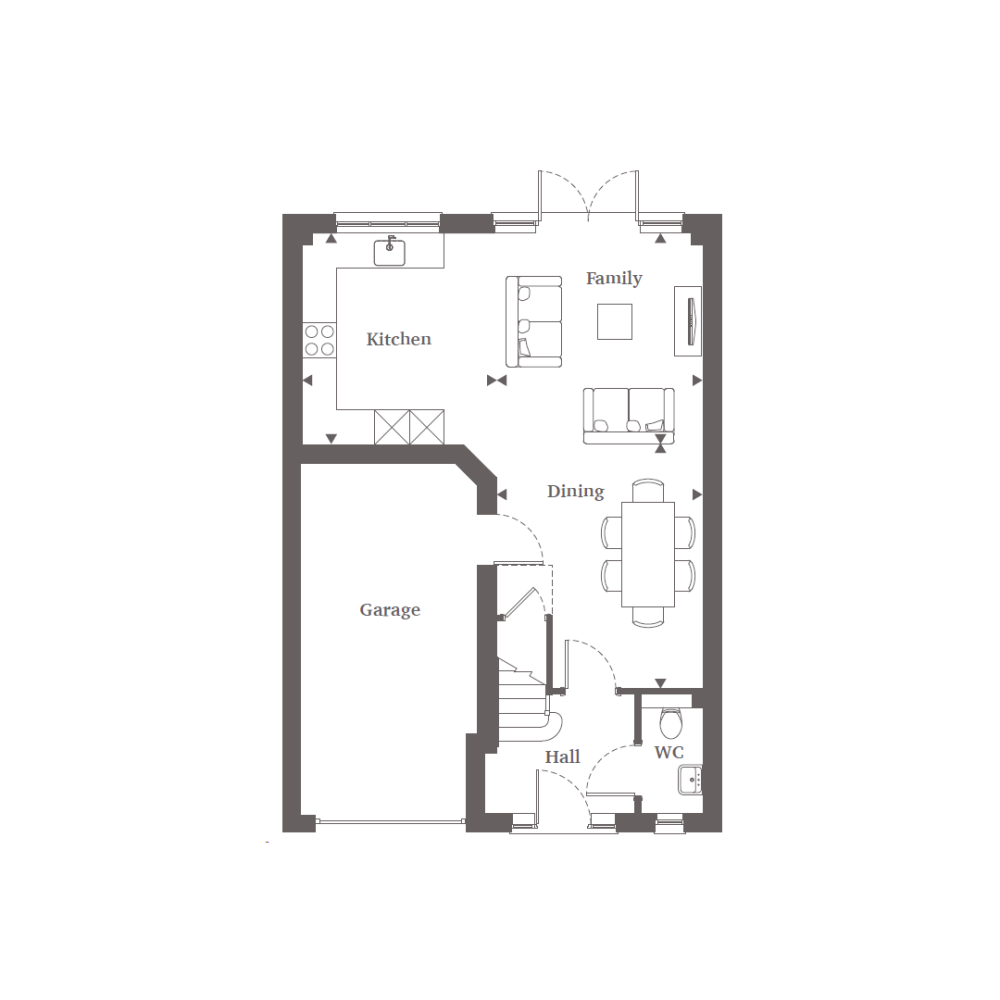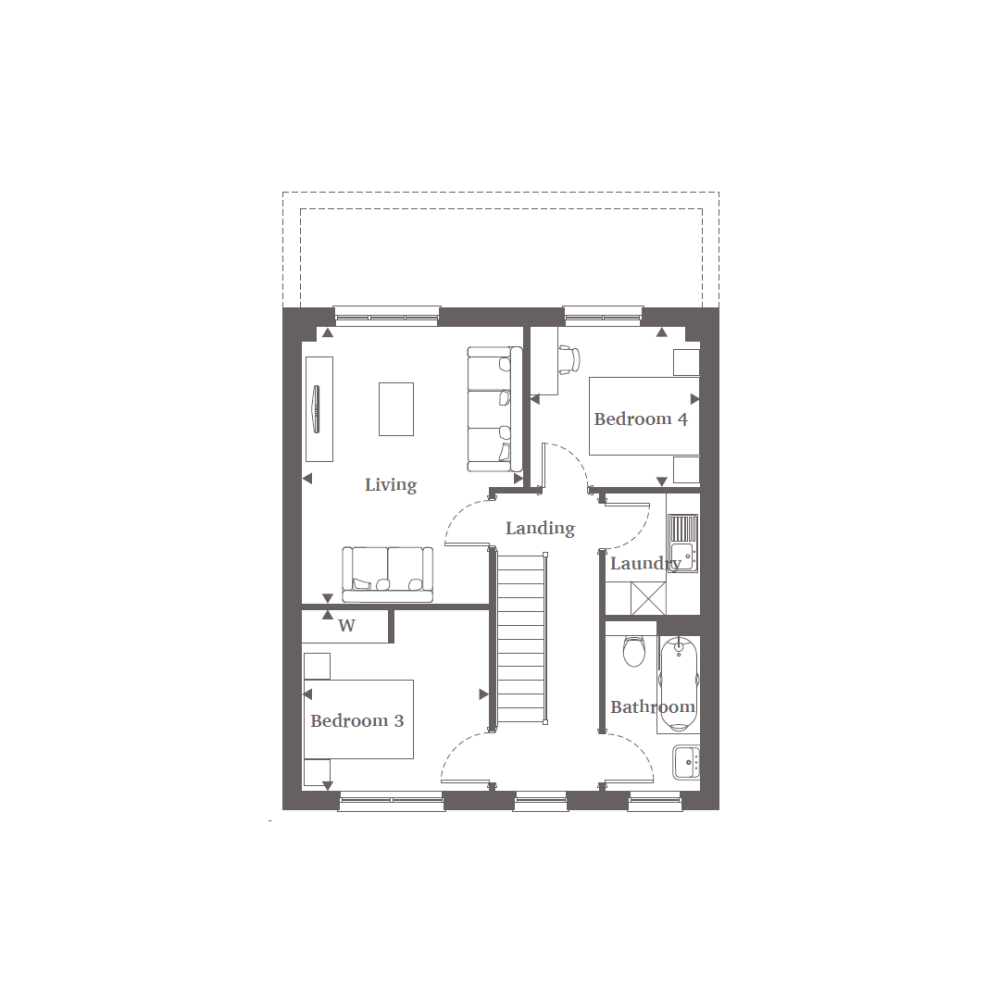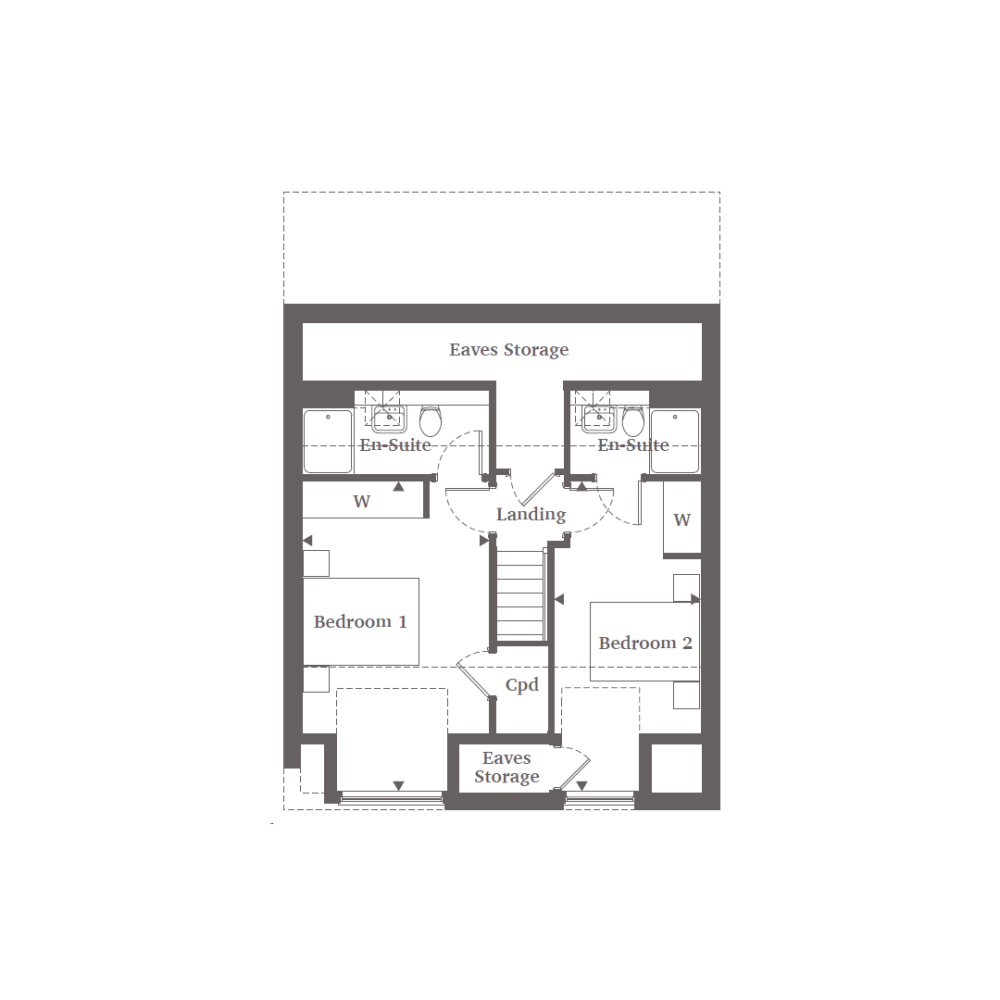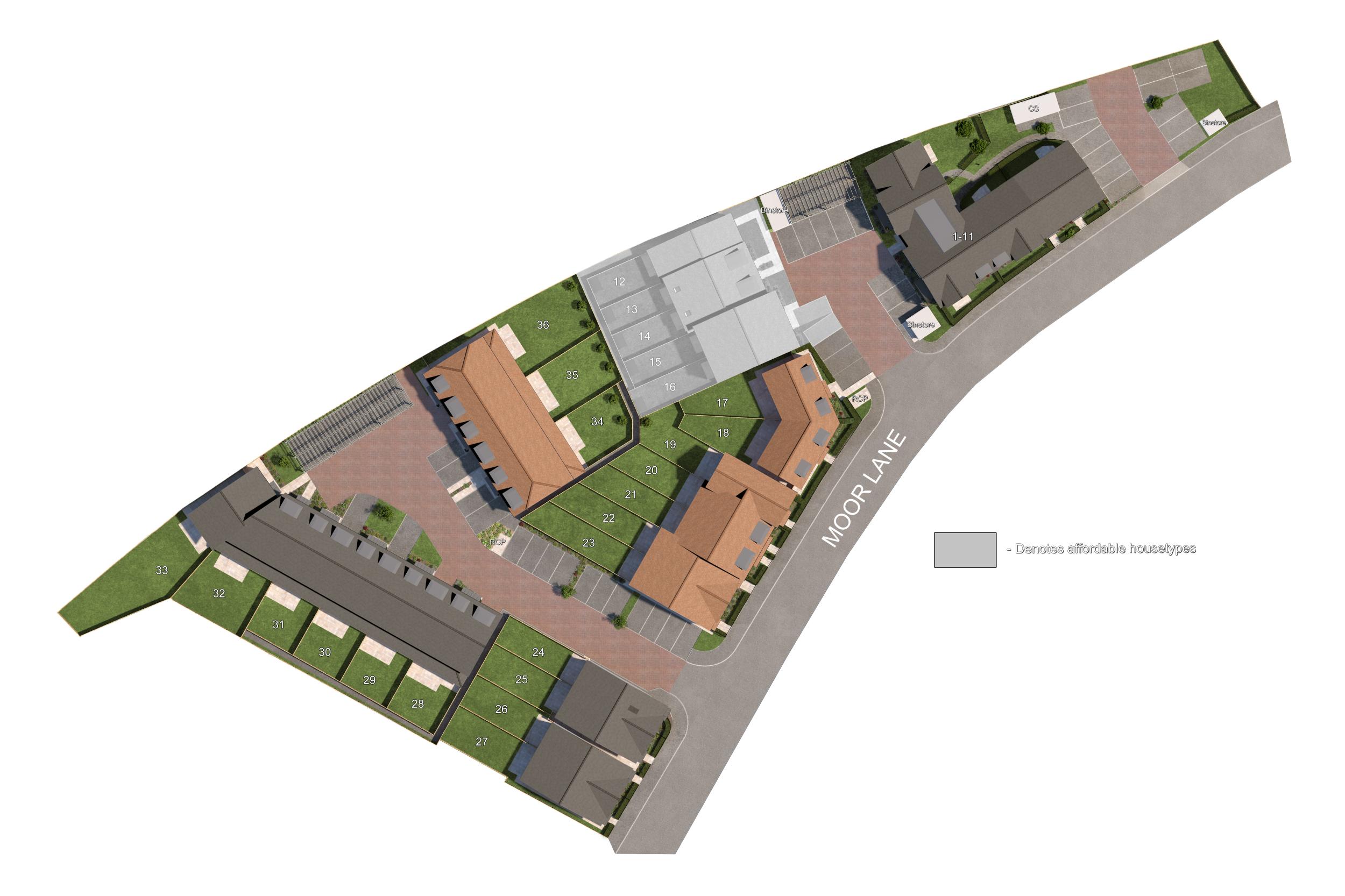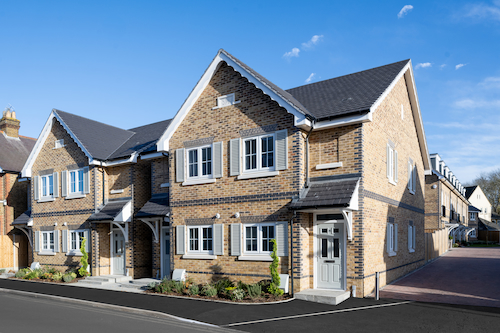Four Bedroom House
146.4 sq m
1576 sq ft
Kitchen
3.65m x 3.35m
11'11" x 10'11"
Family
3.65m x 3.56m
11'11" x 11'8"
Dining
4.2m x 3.56m
13'9" x 11'8"
Living
4.8m x 3.85m
15'9" x 12'7"
Bedroom 3
3.25m x 3.15m
10'8" x 10'4"
Bedroom 4
2.96m x 2.78m
9'8" x 9'1"
Bedroom 1
5.35m x 3.25m
17'6" x 10'8"
Bedroom 2
5.35m x 2.54m
17'6" x 8'4"


