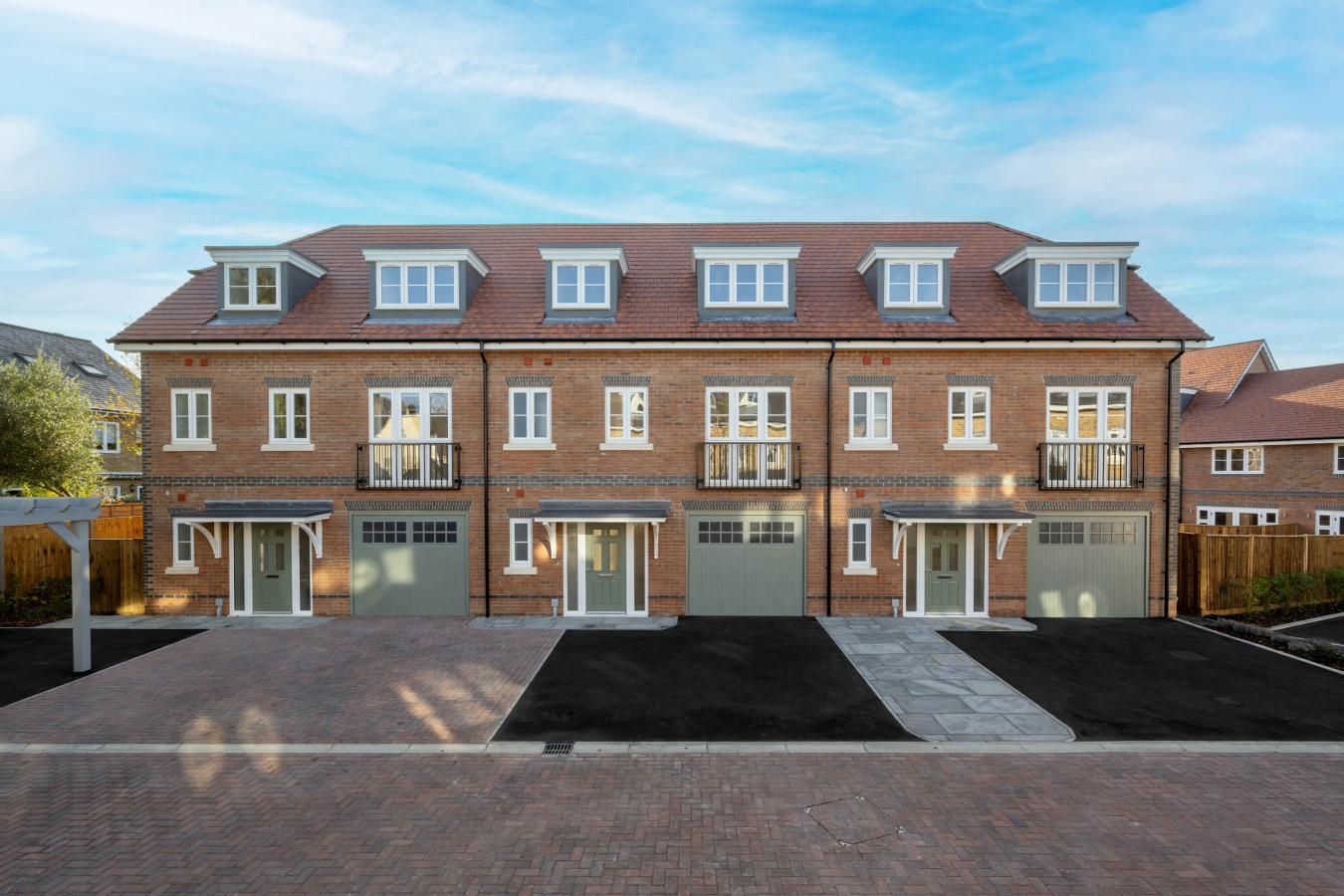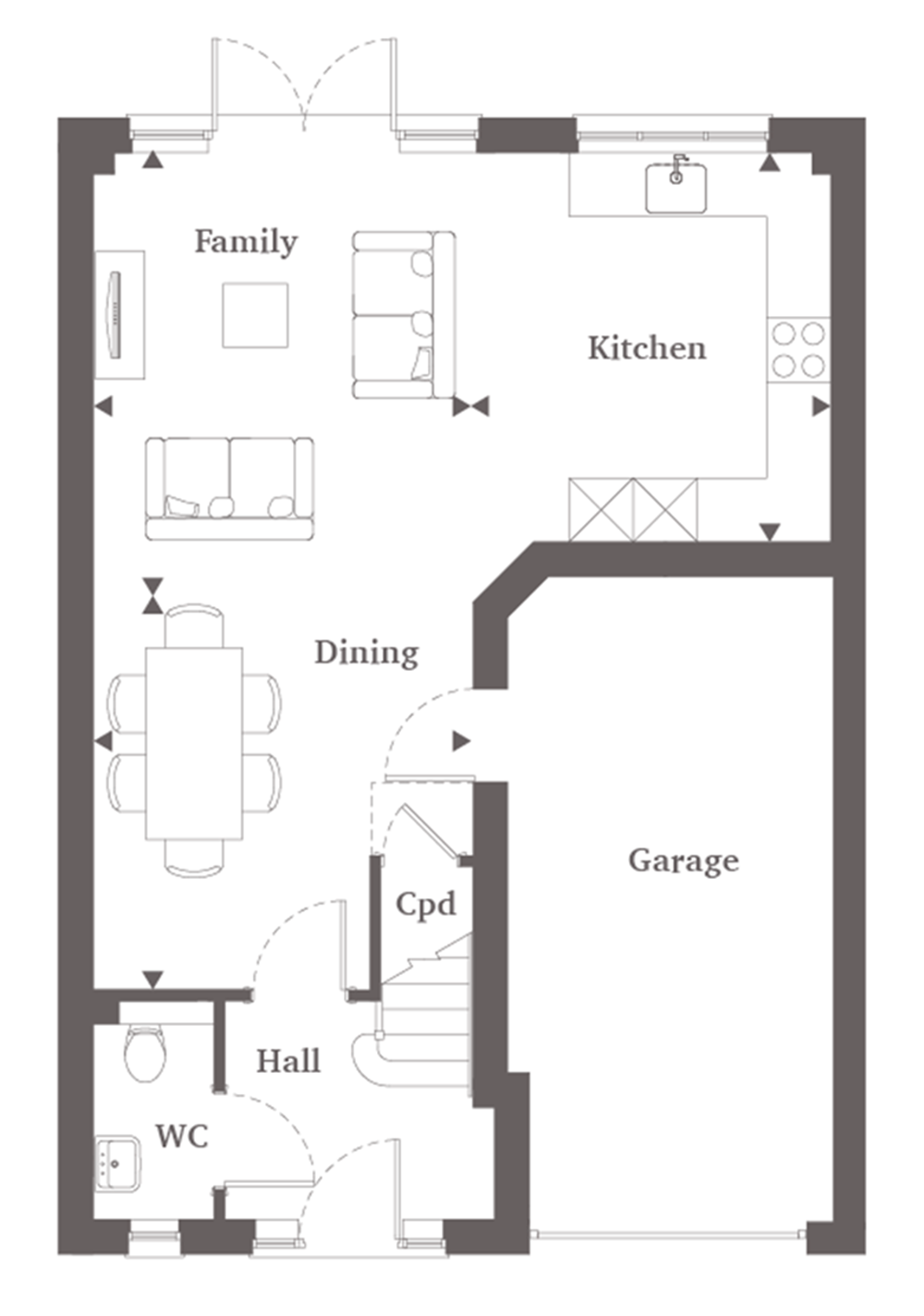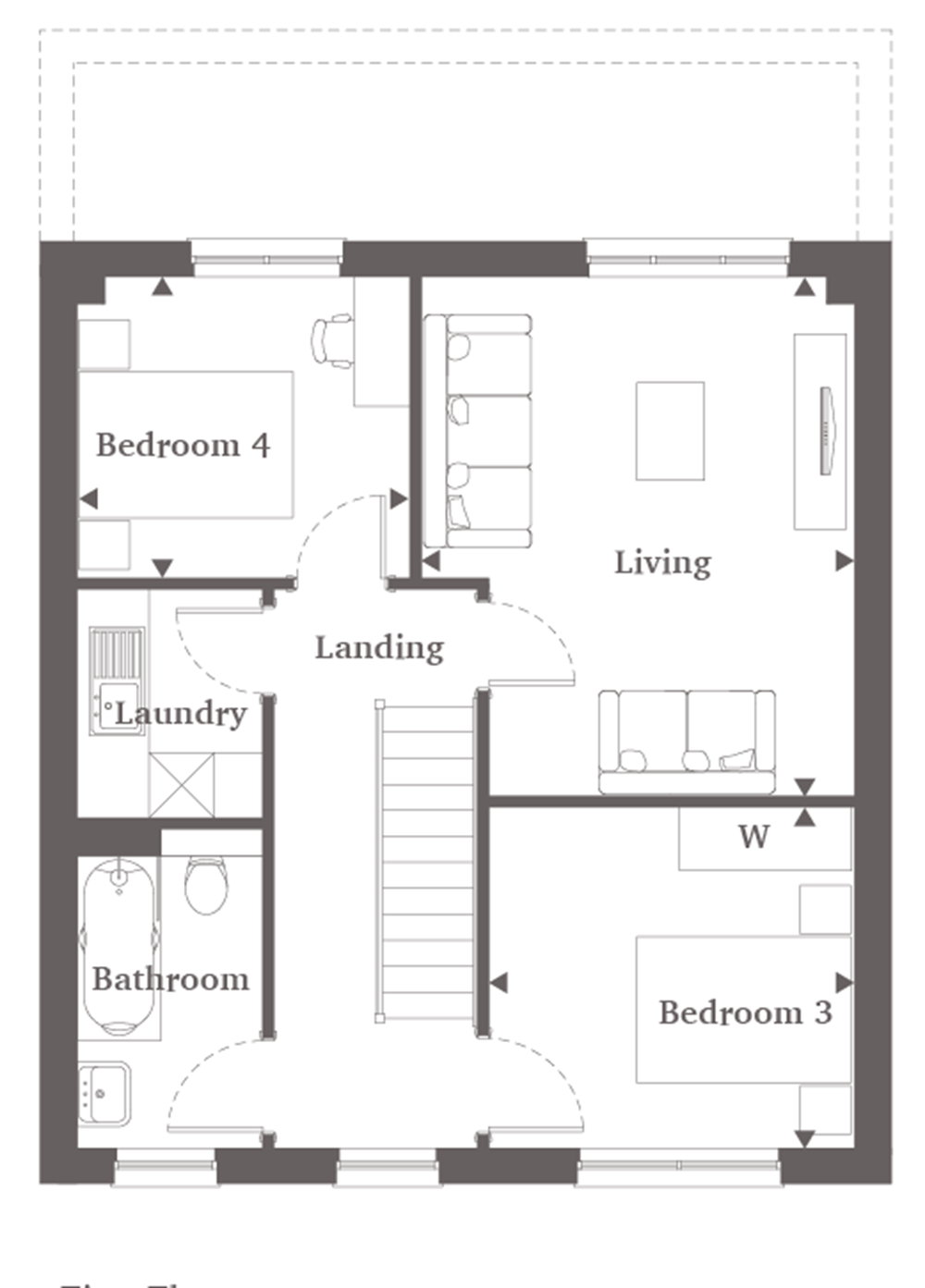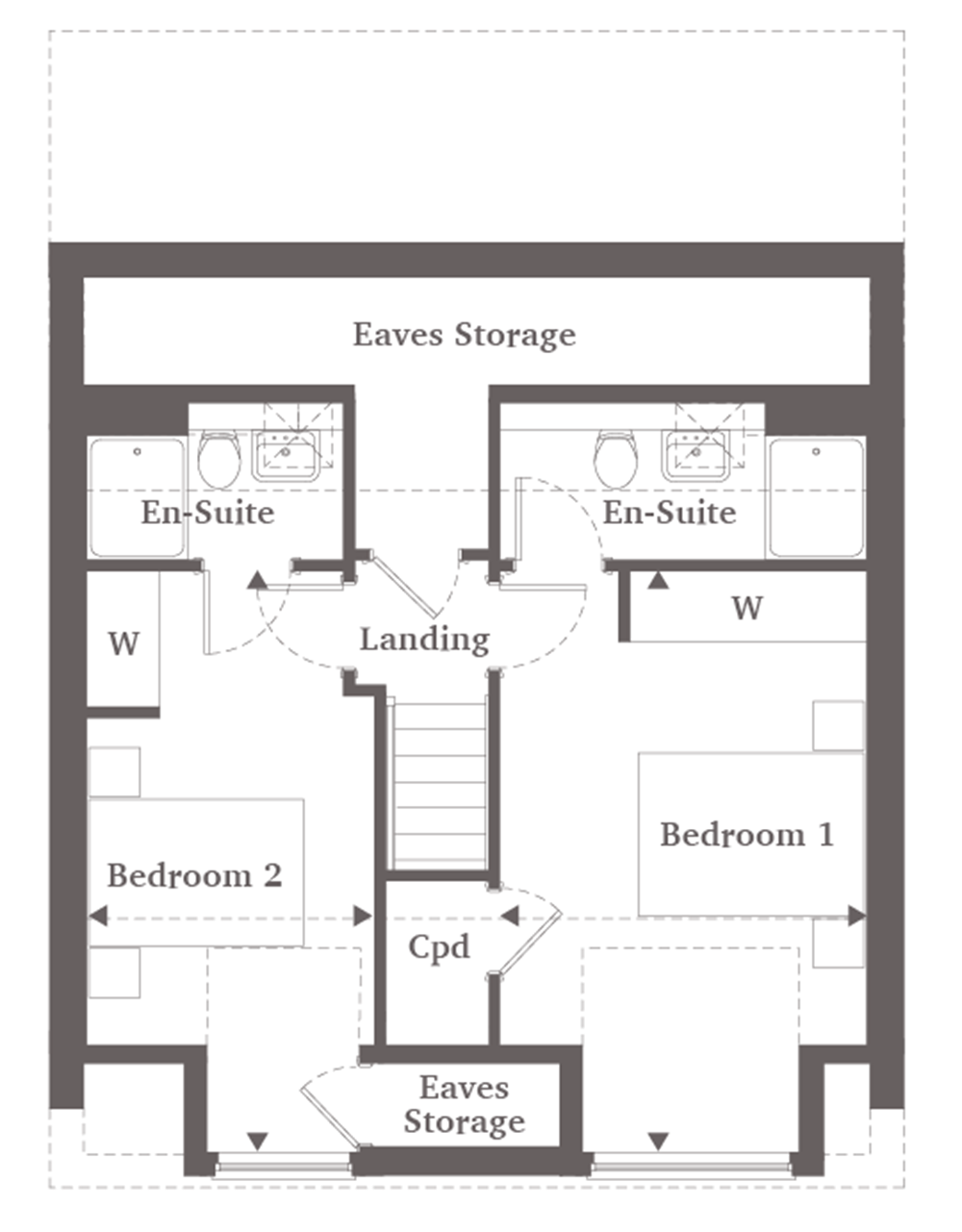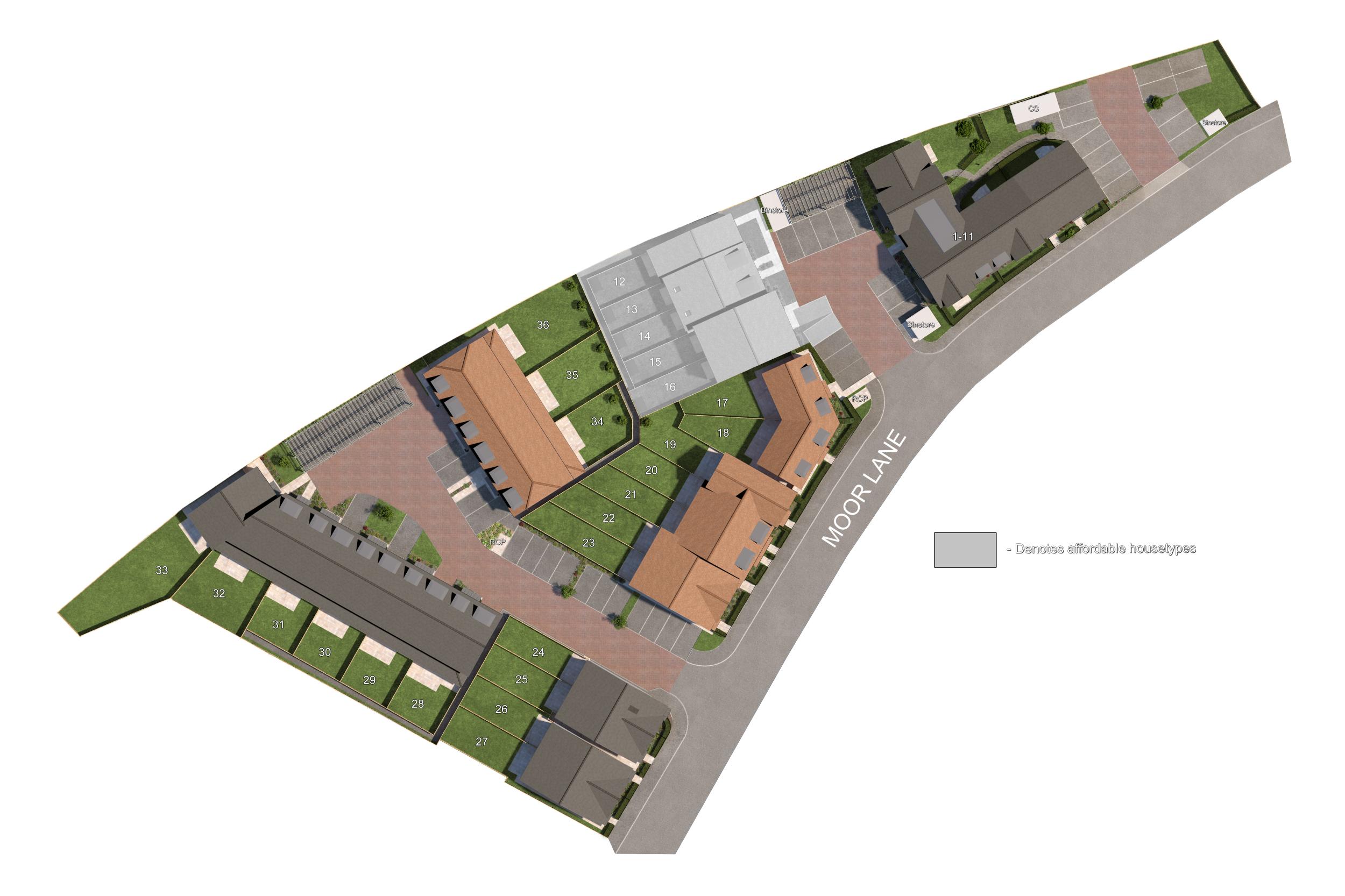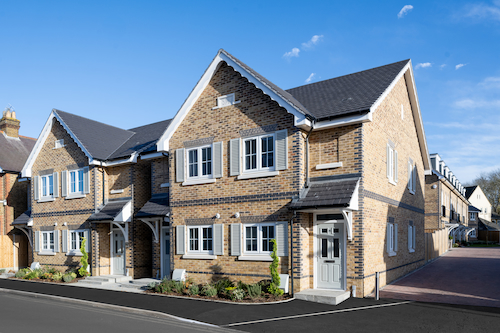Total internal area
146.4 sqm x 1576 sqft
Kitchen
3.65m x 3.35m
11'11" x 10'11"
Family
3.65m x 3.51m
11'11" x 11'6"
Dining
4.18m x 3.51m
13'8" x 11'6"
Living
4.8m x 3.8m
15'9" x 12'5"
Bedroom 3
3.15m x 3.25m
10'4" x 10'8"
Bedroom 4
2.96m x 2.78m
9'8" x 9'1"
Bedroom 1
5.35m x 3.25m
17'6" x 10'8"
Bedroom 2
5.35m x 3.25m
17'6" x 8'2"


